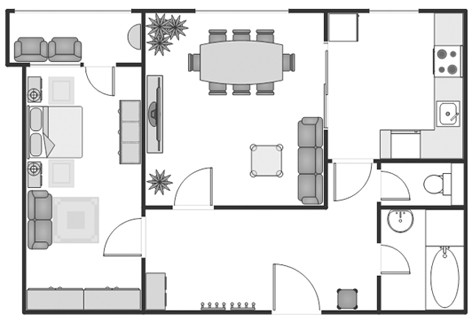The Glyder
Overview
- 4 Bedrooms
- 2 Bathrooms
- Garage
- 1,420ft²
A spacious 4-bedroom detached home with private parking.
With a fabulous layout to appeal to all, the design of the 4-bedroom Glyder creates a fantastic home. The airy hallway leads on to the beautiful family living space which features a dual aspect outlook to the front and rear with the added benefit of bifold doors leading to the garden. There is a useful separate utility room with access to the garden and a neatly concealed WC under the stairs. The kitchen area offers fully integrated appliances and family dining space
Upstairs, a luxurious master bedroom to the rear of the property features a Juliet balcony overlooking the garden, and an ensuite shower room. Two further double rooms are complemented by a well sized single bedroom or study. These rooms are served by a well layout family bathroom. For clutter free living each room has built in cupboards, and there is a generous cupboard in the landing.
A thoughtfully designed home with features that appeal to everyone!
FLOOR PLANS etc
PRICE FROM
PLEASE CONTACT US FOR PRICES


